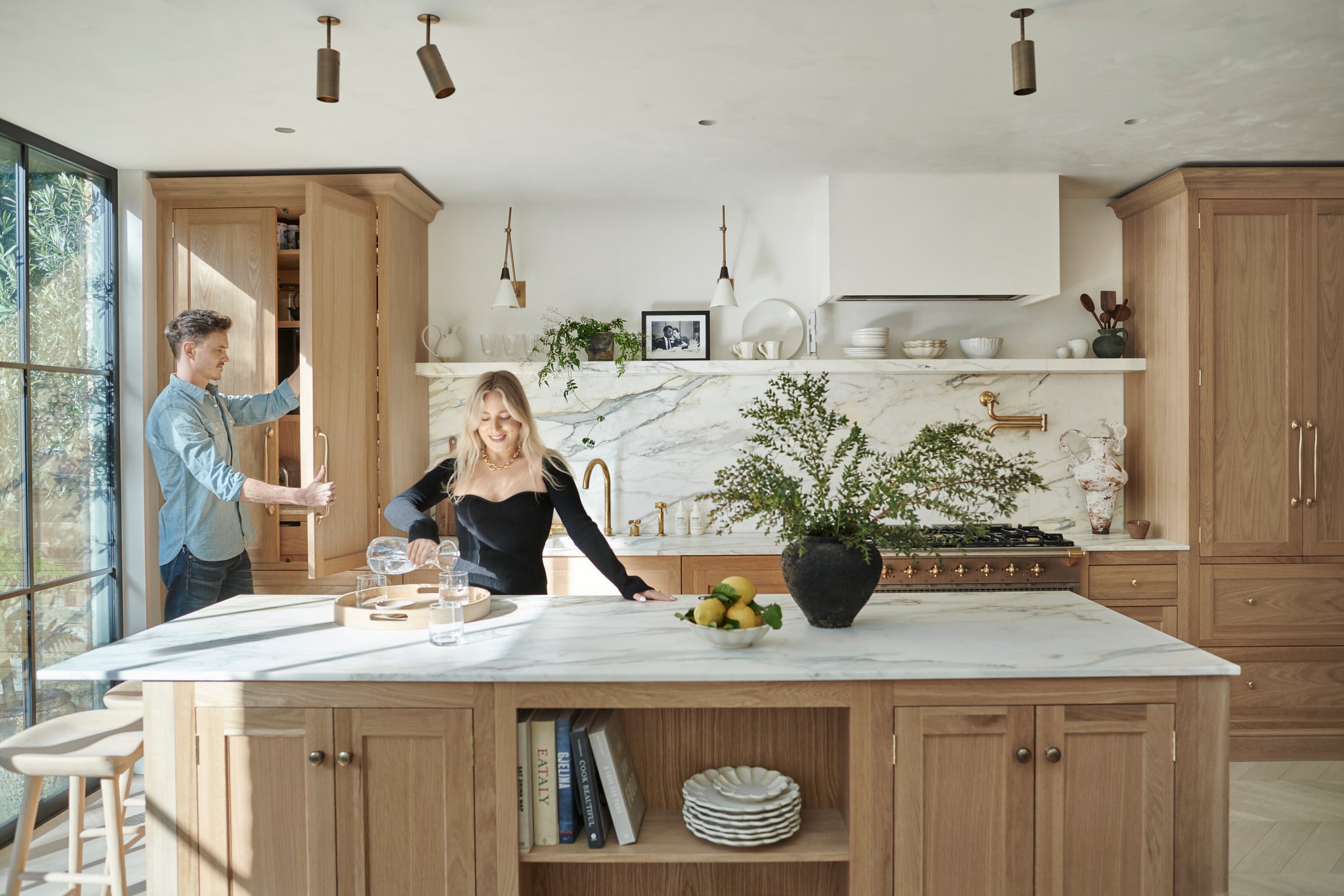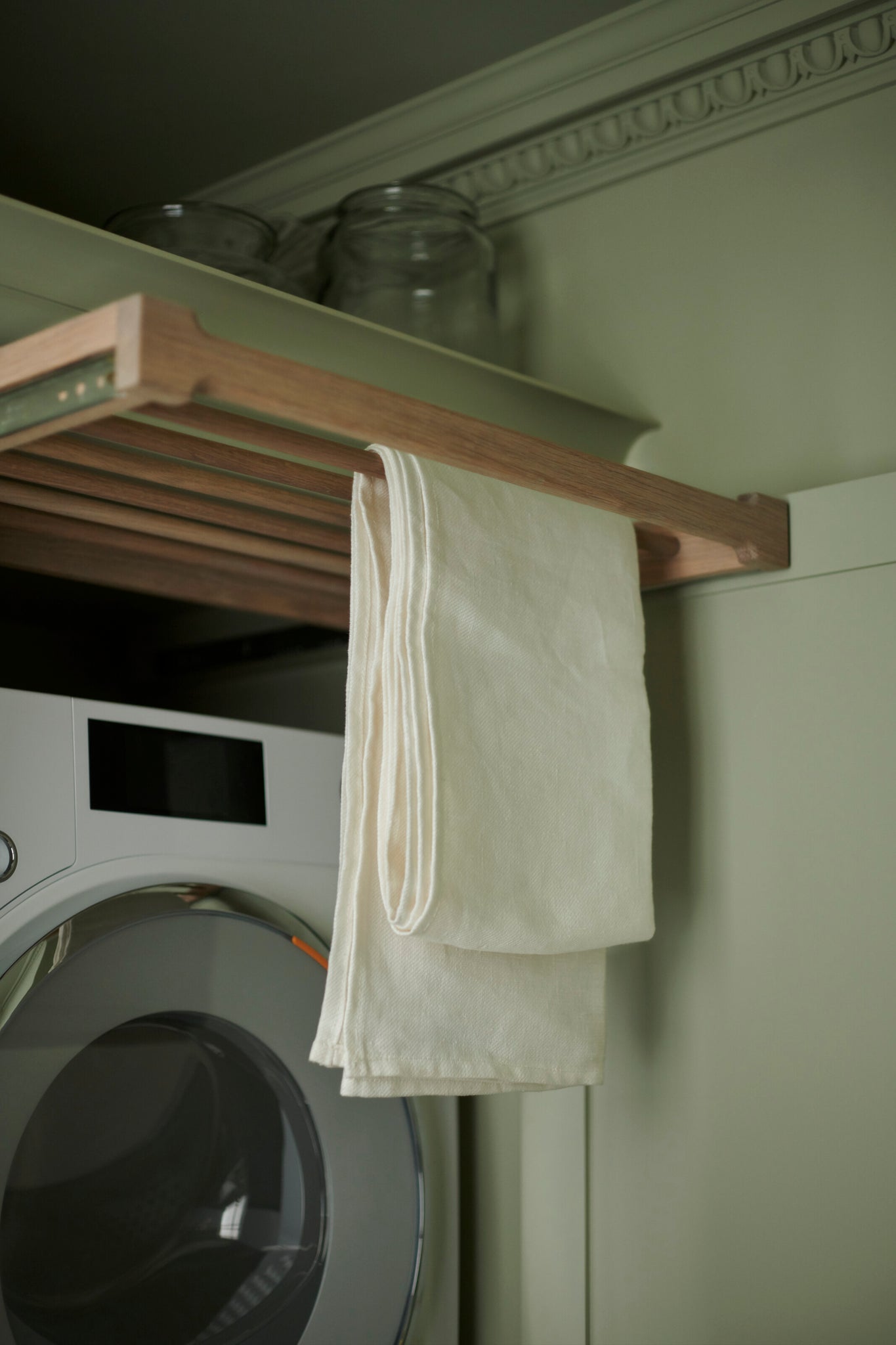With two successful Instagram accounts (and a combined total of almost 240,000 followers) spanning lifestyle, travel and home, alongside an online store and decorating sourcebook to their names, Sarah-Louise and Christopher, otherwise known as @the_adventuresofus, are no strangers to design. In fact, their interiors-led account, @no.17house, created in 2019 when the couple moved into their period property, is awash with inspirational photography capturing the progress of their whole home renovation. Intent on creating a kitchen with real integrity – one that ticked the boxes for both form and function and which created a touch of drama – the couple eventually found just what they were looking for. And that’s where we come in. Together with the help of our Fulham store, the No.17 x Neptune partnership grew from an initial concept to a striking kitchen design showcasing the very best of our oak cabinetry and bespoke craftsmanship.
Home profile
Sarah-Louise, Christopher and cat Mala’s home of three years is a four-bedroomed Victorian terraced house built in the 1900s in Richmond. After living in their home for a year (completing a few temporary refreshes along the way), the couple set about a top to toe renovation, undertaking extensive structural and layout changes including a ground floor side return extension, meanwhile replacing the flooring throughout and installing new bathrooms, a kitchen and a first floor utility room.

The project
From the outset, Sarah-Louise and Christopher had a clear vision for their kitchen. It would be functional, welcoming, calming, timeless. It would celebrate natural materials. It would also make a statement. But before they could begin the design process, the space itself – little larger than a galley kitchen – needed to be converted. ‘We opted for a side return extension which has given us a much broader, brighter space,’ explains Sarah-Louise. ‘We’ve also flooded the room with light using generous skylights and full-height windows and doors that look out onto the garden.’
Inspired by the Californian white oak kitchens they’d admired both on their travels and their Instagram feeds, Sarah-Louise and Christopher knew that oak would take centre stage in the design for their kitchen. They also wanted to incorporate other natural, untreated – or living – elements into the space. Namely, unlacquered brass hardware and marble surfaces. ‘We particularly wanted the warmth of natural oak that you can lose with painted cabinetry,’ Sarah-Louise tells us. ‘It pairs so nicely with the other natural elements too – we love that they’ll all gradually age together. Over the last few decades, oak kitchens have come to been seen as a bit old-fashioned, but we knew our own take was going to feel fresh and contemporary. But also timeless. That’s why we decided on Neptune, and Henley.’


The North American white oak used in our Henley collection is chosen for its durability, resilience to water, and heat-resistant density. It’s an enduring and trusted choice for cabinetry. As it’s naturally pale with an even grain, Henley has a contemporary honeyed look, rather than the dated, often orangey quality Sarah-Louise and Christopher were keen to avoid. ‘We did pair its contemporary appeal with more traditional cornicing and skirting to soften the hard edges of the marble though,’ Sarah-Louise adds.
The initial ideas for the kitchen design were conceived in late 2020, but it wasn’t until the following April that the couple joined forces with our Fulham store. ‘When it came down to the details, our Neptune designer, Nerine, and the rest of the team were essential. Christopher and I didn’t want a sink or hob built into the island, for example,’ recounts Sarah-Louise. ‘We wanted to use it as a surface for cooking but also for displaying big branches and floral arrangements. So Nerine suggested incorporating the chopping block unit into the island instead to improve its practicality for food preparation.’


It was this union of form and function that became central to the collaborative design process. ‘The planning that went into the space to ensure it was as functional as possible was second to none,’ adds Sarah-Louise. ‘From the location of the bin next to the breakfast larder (tea bags!) to the bespoke dishwasher drawers in our island. We even have a cool drawer from Fisher & Paykel in the middle of the island which can be turned into a fridge, freezer or larder depending on your needs. We love cooking, so wanted to have plenty of easy access space for storing fresh produce. There are also sockets concealed inside the larder for our toaster and coffee machine, and a hidden LED strip below the marble shelf (operated from inside the other larder) which downlights the kitchen work surfaces. Together, these aspects make kitchen life a joy.’
Our bespoke service played another important role in the overall kitchen project, allowing Sarah-Louise and Christopher to step outside the boundaries of standard kitchen design. In addition to the dishwasher drawers and cool drawer, the two double-door larders that flank the sink and Lacanche range were crafted to be as tall as possible, adding scale to the space. ‘Apparently our larders are some of the tallest they’ve ever made! We also had a full-height integrated storage cabinet made from Henley oak – the first of its kind – to accommodate our Fisher & Paykel wine cooler and our existing fridge-freezer,’ explains Sarah-Louise.

The couple painted their walls in Bauwerk’s lime paint ‘Stone’ and installed whitewashed oak flooring from Trunk Floor to complement the cabinetry. Yet it was the Calacatta Borghini marble, chosen for its ornamental veining, that really completed the space. ‘Using the stone for our work surfaces, sink and splashback has helped us to make a dramatic impact,’ Sarah-Louise muses. ‘We hoped the integrated shelf could be made from the same piece of marble, but it’s hard to find such large slabs. The stone company we worked with created it from two pieces instead. They join on the shelf’s underside – that’s where the LED channel is concealed too. As for the sink, we were initially concerned that it might stain or leak, but it has an epoxy mesh fiberglass coating to prevent that from happening. It was an eleventh-hour decision, but we’re so glad we went for it as it’s become a real feature.’
All the while the kitchen project was taking place, a utility room was being designed and crafted upstairs too. ‘The cabinetry is also Henley, but it’s painted in Sage,’ says Sarah-Louise. ‘We painted the walls and ceiling in the same shade which envelopes you in a sense of calm. As with the kitchen, much of the cabinetry is made bespoke – it used to be a small bathroom, so the team helped us make the most of the space.’


Now that the project is complete, the couple hope their new kitchen might help to inspire others: ‘To us, the Henley oak kitchen feels like a timeless icon. We hope it may encourage other people to embrace natural oak in their own kitchens.’
Life in their new kitchen
What’s your favourite thing to do in your new kitchen?
‘Making tea and coffee first thing in the morning – particularly on a bright, sunny day. It’s the best time to soak up the space.’
What can you now not live without?
‘The breakfast larder and our Perrin & Rowe boiling water tap. And the Waterworks pot filler over the range – we’ve said goodbye to carrying heavy pots of water from the sink for good.’
What’s next?
‘The garden. We’re designing it so that the kitchen and garden will open into one seamless space.’
Why Neptune?
‘Without doubt, the quality. And when you walk into a Neptune store, you feel instantly at home. We wanted that to be the case with our own kitchen.’
Find out more about our kitchen design service here. You can also see more from our collaboration with No.17 House over on Instagram.

